|
|
| Pure Software code |
 |
|
| |
|
|
|
| |
|
Menu,
Basilica Architectural |
|
Home
: Art Institute,
Design Basilica of the Virgin Mary "Mother of Humanity" |
|
| |
|
Translate Page:
|
 |
|
|
|
1 / 9
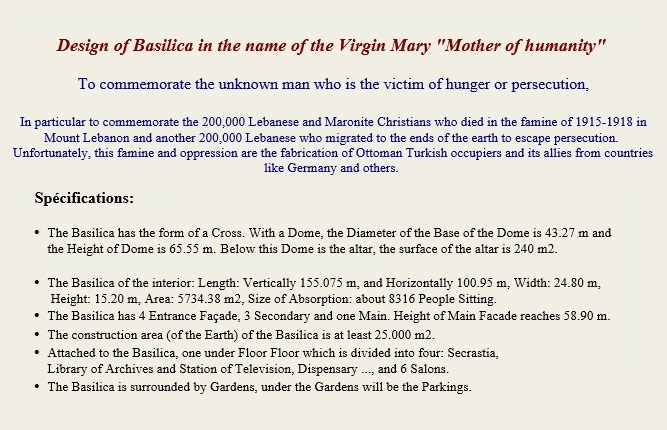
Basilica of the Virgin Mary, Mother of Humanity - بازليك مريم العذراء ام الانسانية
2 / 9
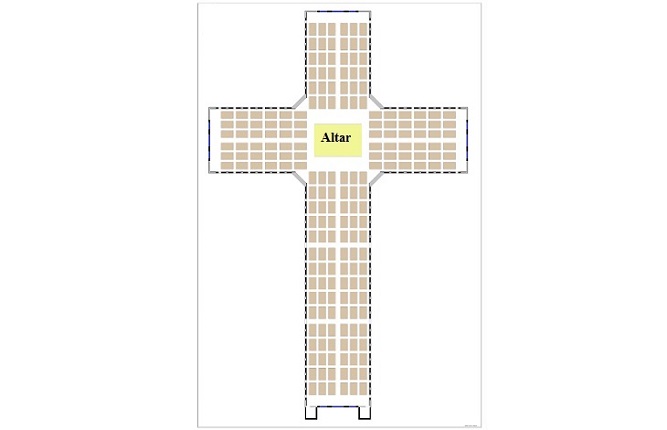
Basilica, Color Cross Design (Area 5734 m2, Capacity 8316 personnes)
3 / 9
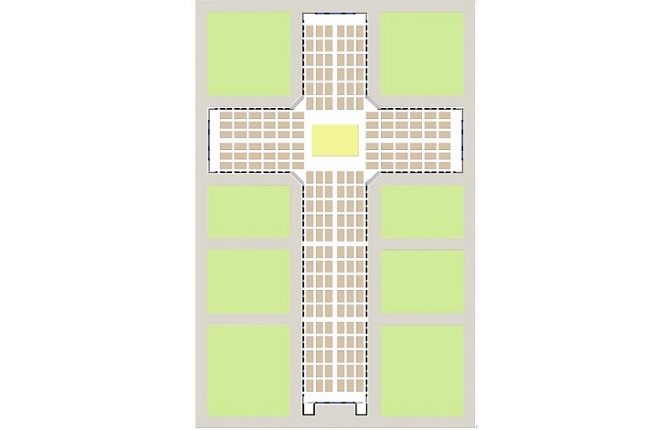
Basilica, Color Cross Design (Area 5734 m2, Capacity 8316 personnes) & Color Gardens
4 / 9
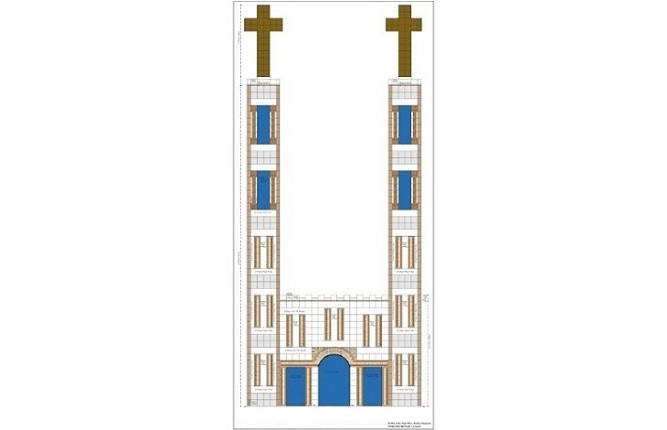
Design of the Entrance + 2 Towers (H: 58.90 m)
5 / 9
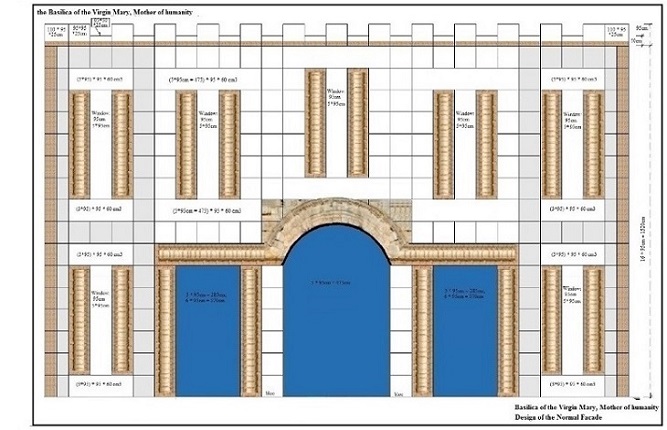
Design of the Side Entrance (3 Side Entrances)
6 / 9
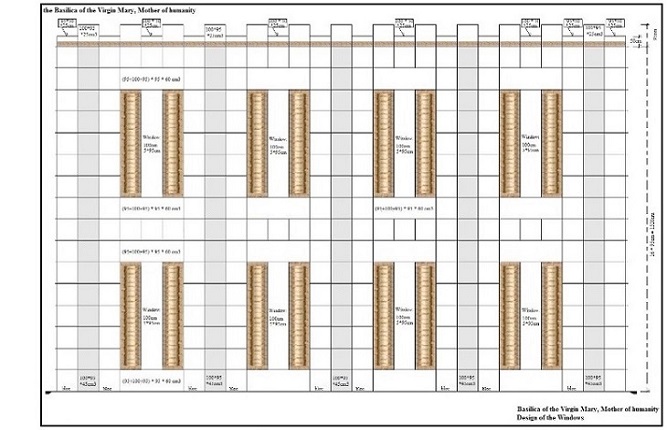
Design of Section of Wall with Windows (Wall H: 15.20 m)
7 / 9
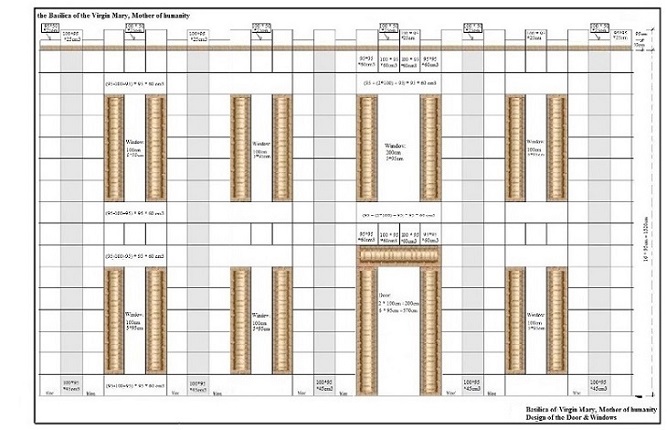
Design of Section of Wall with Windows & Door (Wall H: 15.20 m)
8 / 9
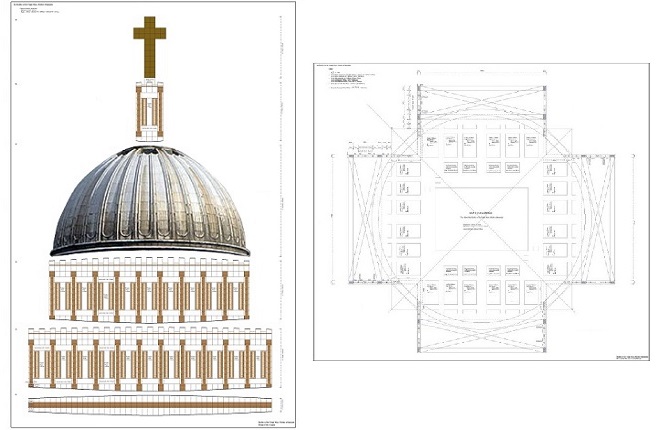
Design of the Dome Cupola (outside H: 65.55 m)
9 / 9
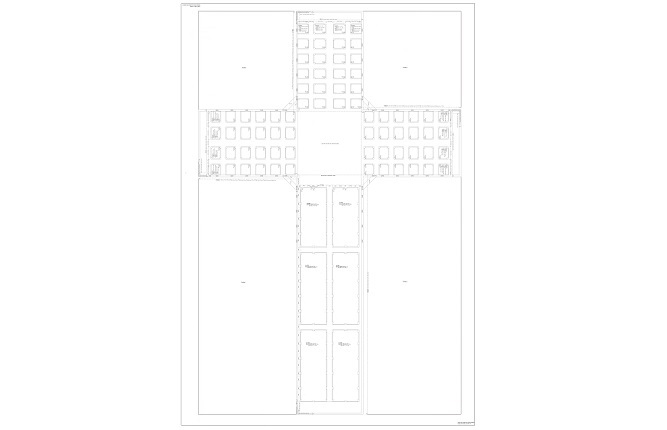
Design of UnderFloor #1 (6 Big Halls + 72 Rooms)
❮
❯
|
|
|
|
|
|
the
Project
of the Basilica, in the
name of the Virgin Mary "Mother of Humanity" |
|
|
|
|
the Basilica in the Cross Form |
|
|
Design of Basilica in the name of the Virgin Mary
"Mother of humanity"
To commemorate the unknown man who is the victim of hunger or persecution,
In particular to commemorate the 200,000 Lebanese and Maronite Christians who died in the famine of 1915-1918 in Mount Lebanon and
another 200,000 Lebanese who migrated to the ends of the earth to escape persecution.
Unfortunately, this famine and oppression are the fabrication of Ottoman Turkish occupiers and its allies from countries like Germany and others.
|
| |
Sp�cifications:
-
The Basilica has the form of a Cross. With a Dome, the Diameter of the Base of the Dome is 43.27 m and
the Height of Dome is 65.55 m.
Below this Dome is the altar, the surface of the altar is 240 m2.
-
The Basilica of the interior:
Length: Vertically 155.075 m, and Horizontally 100.95 m, Width: 24.80 m, Height: 15.20 m,
Area: 5734.38 m2, Size of Absorption: about 8316 People Sitting.
-
The Basilica has 4 Entrance Fa�ade, 3 Secondary and one Main.
Height of Main Facade reaches 58.90 m.
-
The construction area (of the Earth) of the Basilica is at least 25.000 m2.
-
Attached to the Basilica, one under Floor Floor which is divided into four: Secrastia,
Library of Archives and Station of Television, Dispensary ..., and 6 Salons.
-
The Basilica is surrounded by Gardens, under the Gardens will be the Parkings.
|
|
|
| | |
|
|
| |
|
|
|
|
|
|
|
|
|
|
|
 |
Continue |
Definition of the Basilica project - in
English, French, Arabic, German, Italian, Spanish
and Portuguese | |
|
|
1-
in English |
A default Project for Basilica in the name of the Virgin Mary, Mother of humanity
To commemorate the unknown man who is the victim of hunger or persecution,
In particular to commemorate the 200,000 Lebanese and Maronite Christians who died in the famine of 1915-1918 in Mount Lebanon and another 200,000 Lebanese who migrated to the ends of the earth to escape persecution.
Unfortunately, this famine and oppression are the fabrication of Ottoman Turkish occupiers and its allies from countries like Germany and others.
|
|
|
2- in Frensh |
Projet
par d�faut sur la Basilique du nom de la Vierge Marie, La M�re de l'humanit�
En m�moire des victimes inconnues de la faim humaine ou Asthad,
Surtout dans la m�moire de 200 mille Libanais et une victime chr�tienne
maronite sont morts de faim 1915-1918 au Mont-Liban et 200 mille autres
Libanais ont �migr� au Liban � partir des extr�mit�s de la terre pour
�chapper aux pers�cutions.
Malheureusement, cette famine et la pers�cution sont la cr�ature
d'occupation ottomane et turque eu de la chance de pays comme l'Allemagne et
d'autres. |
|
|
3- in Arabic |
مشروع افتراضي لبازليك على اسم العذراء مريم، ام الانسانية.
تخليدا لذكرى الانسان المجهول ضحية الجوع او الاصطهاد.
وخصوصا تخليدا لذكرى 200 الف انسان لبناني وماروني مسيحي ماتوا ضحية المجاعة
1915-1918 في جبل لبنان و200 الف لبناني اخرين هاجروا لبنان الى اقاصي الارض
هربا من الاضطهاد.
وللاسف هذه المجاعة والاضطهاد هما صنيعة التركي العثماني المحتل ومن حالفه من
دول كالمانيا وغيرها. |
| ; |
|
4- in Germany |
Standardprojekt auf der Basilika der Namen der Jungfrau Maria, oder die
Menschheit ..
In Erinnerung an den unbekannten Opfer von Menschen Hunger oder Asthad ..
Besonders in Erinnerung an 200,000 Libanesen und ein Opfer maronitischer
Christen verhungert 1915-1918 in Mount Lebanon und 200000 Libanesen andere
wanderten nach Libanon von der Erde endet Verfolgung zu entkommen ..
Leider sind diese Hunger und Verfolgung der t�rkischen osmanischen Besatzung
Kreatur und hatten Gl�ck aus Ländern wie Deutschland und andere |
|
|
5- in Italian |
Progetto predefinito sulla Basilica di nome, o l'umanit� della Vergine Maria
In memoria delle vittime sconosciute della fame umano o Asthad,
Soprattutto in memoria di 200 mila libanese e una vittima cristiano maronita morirono di fame 1915-1918 nel Monte Libano e altri 200 mila libanesi emigrati in Libano dalle estremit� della terra per sfuggire alle persecuzioni.
Purtroppo, questa carestia e la persecuzione sono il turco ottomano occupazione creatura e lucked da paesi come la Germania e gli altri. |
|
|
6- in Spainsh |
Proyecto
predeterminado en la Basílica de la Virgen María nombre, o la humanidad
En memoria de las víctimas desconocidas de hambre humana o Asthad,
Especialmente en memoria de de 200 mil liban�s y una víctima cristiano
maronita murieron de hambre 1915-1918 en Monte Líbano y otros 200 mil
libaneses emigraron a Líbano desde los confines de la tierra para escapar de
la persecución.
Por desgracia, esta hambre y la persecución son la criatura ocupación
otomana turca y tuvo suerte de países como Alemania y otros. |
|
|
7- in Portuguese |
Projeto padrão na Basílica de Nossa Senhora nome, ou a humanidade ..
Em memória das vítimas desconhecidas de fome humana ou Asthad ..
Especialmente em memória de 200 mil liban�s e uma vítima cristão maronita morreram de fome 1915-1918 no Monte Líbano e 200 mil outros libaneses emigraram para o Líbano, confins da Terra para escapar da persegui�ão ..
Infelizmente, esta fome e persegui�ão são o turco criatura ocupa�ão otomana e teve sorte de países como a Alemanha e outros .. |
|
| |
|
| |
| |
 |
Continue |
The
disastrous famine of 1915-1918 and the disastrous
persecution in Lebanon, in Arabic | |
|
|
تعريف
مختصر لزمن الاحتلال العثماني لبلاد الشام (لبنان وسوريا وفلسطين) وسعي
لبنان للاستقلال عن العثمانين
"عام 1516 سيطرت
جيوش سليم
الأول على لبنان وعلى
المناطق الجبلية من سوريا وفلسطين، وعهد بإدارة هذه المناطق لفخر
الدين الأول وهو أمير من الأسرة
المعنية الذي قدم الولاء
للباب العالي. ولقد أزعجت الأتراك محاولاته التي كانت ترمي إلى التملص من
دفع الجزية. فقرروا بسط النفوذ المباشر على البلاد، ولكن ملاك الأراضي
والفلاحيين اللبنانيين على السواء قاوموا ذلك، وفي عام 1544 توفي
فخر الدين في بلاط باشا دمشق مسموما، وكذلك أستشهد ابنه قرقماس في
عام 1585 أثناء
قتاله للأتراك.عام 1590 إعتلى فخر
الدين الثاني نجل قرقماس
السلطة، وكان سياسيا ماهرا حتى وصف بأنه تلميذ لميكافيلي وأنه كان يتقنع
بأقنعة الدرزية والمسيحية بحسب حاجته، فقام بدفع الجزية للسلطان وتقاسم معه
الغنائم الحربية، فعينه السلطان واليا على جبل
لبنان والمناطق الساحلية
التابعة له، وكذلك قسم كبير من سوريا وفلسطين.
أيّد معظم أمراء لبنان الحكم العثماني لبلاد الشام، وكان على رأس
المؤيدين للسلطان سليم الأول الأمير المعني فخر الدين أمير المعنيين في جبل
لبنان وغيره من أمراء الطوائف اللبنانيّة الأخرى. وقد أمَّر السلطان
العثماني الأمير فخر الدين المعني على إقطاعياته وكذلك فعل بالنسبة لباقي
أمراء جبل لبنان.
|
| |
|
التنظيم العثمانيّ الأول لبلاد الشام
نظم العثمانيون بلاد الشام كلها تنظيمًا إداريًا متوخين بذلك فرض
سيادتهم على الجميع. وجدير بالذكر أن التقسيمات الإداريّة العثمانيّة في
بلاد الشام كانت دائما في حالة من التغير والتبدل تبعًا لتغير الظروف
العامة والأوضاع المحليّة والسياسية. وجاءت التنظيمات العثمانيّة الإداريّة
في بلاد الشام على النمط الآتي: 1- ولاية دمشق وقد تبعها كل من السناجق (الأقضية):
بيروت، صيدا، تدمر، القدس، نابلس، غزة. 2- ولاية حلب وقد ضم إليها جميع
الأجزاء الشماليّة من البلاد السوريّة. 3- ولاية طرابلس، وضمت حماة وحمص.
4- ولاية صيدا وقد سلخها العثمانيون عن ولاية دمشق.
المعنيون 1120-1697
عام 1590 إعتلى فخر
الدين الثاني نجل قرقماز
السلطة، وكان سياسيا ماهرا حتى وصف بأنه تلميذ لميكافيلي وأنه
كان يتقنع بأقنعة الدرزية والمسيحية بحسب حاجته، فقام بدفع الجزية للسلطان
وتقاسم معه الغنائم الحربية، فعينه السلطان والياً على جبل
لبنان والمناطق الساحلية
التابعة له، وكذلك قسم كبير من سوريا وفلسطين.
الشهابيون 1697-1842
ضم بشير الثاني (1795 - 1840) جبيل في الشمال ووادي البقاع إلى حكمه.
وفي 1819 عين حاكم جديد في عكا هو
عبد الله باشا، الذي فرض جزية
كبيرة على لبنان، فثار الفلاحون ورفضوا دفع الضرائف لبشير الثاني ولم يستطع
جمع المبلغ الملطلوب، ولم يستطع السيطرة على الأوضاع إلا بمساعدة الشيخ
جنبلاط.
في عام 1822 هرب بشير إلى مصر وإستلم الجنبلاطيون الزمام الفعلي للأمور.
ولكن بشير ما لبث أن عاد ونكل بآل جنبلاط وآل أرسلان، وفي عام ،1831 لدى
وقوع لبنان في سيطرة محمد علي، كان بشير حليفا وتابعا له حتى عام 1840 حيث
إضطر لمغادرة لبنان حيث قامت ثورة فلاحية ضده وضد الحكم المصري. عاد ملاك
الأراضي الدروز بعد عزل بشير الثاني، فقاومهم الموارنة الذين كانوا قد
حلّوا في بعض أراضي الدروز، فتدخلت القوى الأجنبية ودعم الفرنسيون الموارنة
ودعم الإنجليز الدروز.
وفي أكتوبر 1841 قام الإقطاعيون الدروز بإنتفاضة ضد بشير الثالث الذي
عينه الباب
العالي، وحصلت مجازر متبادلة، فكانت الغلبة للدروز وسيطروا على جنوب
لبنان.
أرسل الحاكم العثماني قواته إلى لبنان فعزل بشير الثالث وتحولت امارة
لبنان إلى ولاية عثمانية عادية وعين عمر باشا واليا عليها. قمع عمر باشا
الدروز فأرسل ثمانية من شيوخ الدروز إلى بيروت وعاد الموارنة الذين هربوا
من المناطق الجنوبية بعد أحداث 1841.
تدخلت القوى الأجنبية في لبنان مرة أخرى، وأجرى الحاكم التركي إستفتاء
في صيف 1842 أظهر ان الموارنة يريدون إمارة لبنان بحاكم من إسرة الشهاب
وأظهر الدروز رغبتهم بالحكم التركي المباشر، ولكن ما لبثوا ان إنتفضوا في
أكتوبر 1842 مطالبين بإطلاق سراح الشيوخ وإستقالة عمر باشا، فسحق عمر باشا
الإنتفاضة وأحرق قصر آل جنبلاط.
إنتفاضة 1820
عين في 1819 حاكم
جديد في عكا هو عبد
الله باشا، الذي فرض جزية كبيرة على لبنان، فثار الفلاحون ورفضوا دفع
الضرائف لبشير
الثاني ولم يستطع جمع
المبلغ الملطلوب، ولم يستطع السيطرة على الأوضاع إلا بمساعدة الشيخ جنبلاط
الذي أرسل لنجدته.
هرب بشير عام 1822 إلى مصر وإستلم
الجنبلاطيون الزمام الفعلي للأمور. ولكن بشير ما لبث أن عاد ونكل بآل
جنبلاط وآل
أرسلان، وفي عام 1831 لدى
وقوع لبنان في سيطرةمحمد
علي ، كان بشير حليفا
وتابعا له حتى عام 1840 حيث
إضطر لمغادرة لبنان كلية حيث قامت ثورة فلاحية ضده وضد الحكم المصري.
عاد ملاك الأراضي الدروز بعد عزل بشير الثاني، فقاومهم الموارزنة الذين
كانوا قد حلّوا في بعض أراضي كانت تحت سلطة الدروز، فتدخلت القوى الأجنبية
ودعم الفرنسيون الموارنة ودعم الإنجليز الدروز، وفي اكتوبر 1841 قام
الإقطاعيون الدروز بإنتفاضة ضد بشير
الثالث الذي عينه الباب
العالي، وحصلت مجازر ومجازر مقابلة، فكانت الغلبة للدروزوسيطروا
على جنوب لبنان.
أرسل الحاكم العثاني قواته إلى لبنان فعزل بشير
الثالث وتحولت امارة لبنان
إلى ولاية عثمانية عادية وعين عمر باشا واليا عليها. قمع عمر باشا الدروز
فأرسل ثمانية من شيوخ الدروز إلى بيروت وعاد
الموارنة الذين هربوا من المناطق الجنوبية بعد أحداث 1841.
تدخلت القوى الأجنبية في لبنان مرة أخرى، وأجرى الحاكم التركي إستفاتاء
في صيف 1842 أظهر ان الموارنة يريدون إمارة لبنان بحاكم من إسرة
الشهاب وأظهر الدروز
رغبتهم بالحكم التركي المباشر، ولكن ما لبثوا ان إنتفضوا في اكتوبر 1842 مطالبين
بإطلاق سراح الشيوخ وإستقالة عمر باشا، فسحق عمر باشا الإنتفاضة وأحرق قصر
آل جنبلاط."
|
| |
| كارثة المجاعة 1915-1918
والاضطهاد المشؤومين
! |
هل
انا الحي اليوم استذكر
كارثة المجاعة 1915-1918
والاضطهاد المشؤومين
! |
| |
| فهذه الكارثة او
الابادة، " هجرة ثلث سكان لبنان، ومات الثلث وبقي
الثلث على قيد الحياة مفتشا عن لقمة عيش يقتات بها، ناقلين جثامين موتاهم
الى المقابر وبالصلاة يكرمونهم". |
| |
-
ل
400 سنة احتل العثماني التركي لبنان، في حين كان لجبله الوعر، اي جبل
لبنان، ولسكانه الذين بمعظمهم من
المسيحيين الموارنة، والمحميين
من فرنسا، شبه استقلال ذاتي محدود.
-
لكن هذا اللبنان المحتل من العثماني، عرف لزمنين مختلفين اميرين قويين
حاولا الاستقلال عن الدولة العثمانية بدعم ومساندة من الكنيسة المسيحية
المارونية التي عملت على تحصين الاستقلال ودعمه بغطاء من الدول الغربية
المسيحية.
في حين جاهدة السلطنة العثمانية الى اجهاض هذين الاستقلالين، ونجحت. اما
اكثر قامت السلطنة الى شراء الى توزيع شهادات بالبكوية والباشاوية وما
شابههما على الاقطاع والنافيذين حتى غدا هؤلاء عملاء وعين ويد العثماني
في جبل لبنان.
وللاسف كان لهذه الجاسوسية اثرها البغيض على المجتمع في جبل لبنان
وتدميره ...
لحكم والحاكم من يكن، المسؤول والمتهم الاول عن اي ازمة تصيب
رعيته، من كان المنفذ. فالعثماني المحتل لبنان منذ 400 سنة وجمال باشا
السفاح الحاكم، هما وراء المجاعة في لبنان. اما لفشلهم في ادارة لبنان او
لغاية في ابادة اللبنانيين، 200 الف جريمة قتل ارتكبوا .
-
الحصار البري الذي
فرضه الحاكم العثماني العسكري جمال باشا، العامل الابرز في خنق سكان
منطقة جبل لبنان الذين كانوا بمعظمهم من المسيحيين الموارنة المحميين من
فرنسا. وادعائه بنظره، الخوف من الموارنة بدعم حملة الحلفاء، لذا كان
لزاما تجويعهم قبل ان يتسلحوا.
-
الواقع الجغرافي لجبل
لبنان إذ كانت اراضيه لا تؤمن الغذاء الا لاربعة اشهر في السنة
-
شراء المانيا غالبية
موارد سوريا ولبنان وفلسطين، وخصوصا الحبوب باسعار مرتفعة، فاستغل
المحتكرون من تجار الظرف لجني الارباح ولو بالتضحية باهل بلدانهم.
-
الحصار البحري الذي
فرضه الحلفاء على البحر الابيض المتوسط لقطع الامدادات عن العثمانيين
-
نيسان 1915، جحافل من
الجراد غزى البلاد والتهم كل شيء، حتى قيل ان اسرابها غطت قرص الشمس.
-
مصادرة العثمانيون
المحاصيل والأملاك الى الحيوانات التي كانت تستخدم في النقل وانتاج
المحاصيل وغيره، لخدمة المجهود الحربي العثماني
-
هروب الشباب من
الأراضي الزراعية في الريف إلى الاغتراب هربًا
من التجنيد الإجباري العثماني وعمل السخرة
|
|
يومها وفي الجبل
اللبناني، كان اجدادنا اللبنانيون ، ضحية الدولة العثمانية التي طال
احتلالها لبلادنا، ودول تصارعها وتتصارع في ما بينها من أجل مصالحها، على
هذه الضفة من المتوسط. فبلغ الأمر إلى أن أطبق الحصار على أهل الجبل، برا
وبحرا، فجاعوا وأكلوا مؤونتهم وحيوانهم، وغزاهم الجراد فلم يترك لهم شىء من
بذار أرضهم وبعض ما يعطيه الغاب والحقل، فباعوا الأغلى من المقتنيات
والأرزاق. الى ان ماتوا جوعا على الطرقات وفي
الحقول، من دون أي كرامة إنسانية. أنها حقا أعظم كارثة عرفها تاريخ لبنان.
في ظل الحكم العثماني، كان جبل لبنان المسيحي اللون نسبيا، يحظى سياسيا،
ككيان مستقل تحت اسم متصرفية جبل لبنان، عدا حوالي 450
الف نسمة عام 1915. ومع المجاعة تضرر قاطنيه بشكل كبير، الى درجة تمخض من
رحم هذا الضرر هذه المقولة: ثلث مات وثلث
هاجر وثلث تسمّر بالأرض... ليبقى لبنان
في وقت، كان البعض يشكك في الرقم
المتداول عن ضحايا المجاعة وهو 200 ألف، وكان يظنه مبالغًا فيه. الى أن
وجدت باحثة في أرشيف إحدى دول المحور وثيقة تتحدّث عن أرقام مماثلة.
ولواقعية الرقم، نجد أن مقبرة في زغرتا ضمت 3800 ضحية من ضحايا المجاعة.
لكن الحيرة والتساءل ياتيان من سبب نسيان الدولة اللبنانيّة هذه المأساة.
ومع العام 1920، شكل هذا الجبل نواة الجمهورية اللبنانية بصيغتها الحالية،
فتوسع لبنان والتحمة المناطق الزراعية مثل وادي
البقاع الشرقي مع منطقة جبل لبنان و كذلك المناطق الساحلية ضمانًا لاستمرار
الجمهورية الفتية.
اما السوال:
-
هل صحيح؟ الكلامٍ
الغير المؤاثق المنسوبَ إلى أنور باشا أثناء مروره بسورية في شباط/
فبراير عام 1916، ومفاده: �ينبغي تنظيف الإمبراطورية من الأرمن
واللبنانيين. قضينا على الأرمن بحد السيف، وسندمّر اللبنانيين من
خلال المجاعة
-
اليس برضى
العثمانيون، اشتر الالمان غالبية الحنطة وغيرها من بلاد الشام
وباسعار مرتفعة دون قراءة حاجات السوق المحلي.
-
غزو الجراد في
نيسان 1916 الى جبل لبنان، اما هو جريمة عن سابق تصور وتصميم نفذها
العثمانيون بجلب بيض الجراد ونشره في جبل لبنان ففقس وتطور في تدمير
حياة
الجبل. فشهر نيسان كتاريخ وحياة الجرد وتتطورها العلمي، يجب ان تخضع
للتحقيق العلميا.
-
الامراض التي ضربت
جبل لبنان، هل هي بافتعال عثماني او طبيعية، يجب على التحقيق ان يصوب
الامور
-
الملكيات العينية والغير العينية، للمئتي
الف ضحية استشهدوا في المجاعة، هل كانت حلال لمن ضمها الى املاكه. هل
التغيب والتناسي لجريمة المجاعة خلفيته طمس حقيقة الاملاك وضمها.
وتورط العلمانيين والاكليروس بذلك
-
كثيرا من الزعماء والوجهاء وكبار السلطة
بلغوا هذه المراكز بعد المجاعة، نتيجة هجرة ثلث سكان الجبل ومن بينهم
ذو شان. فخوفا من ان يعود المهاجر وينحيهم عن نفوذهم. تضامنت هذه
النخبة لطي الماساة ودفنها في ظلمة النسيان
-
شارك المسلم في لبنان شريكه المسيحي في
التعتيم لمصلحة في نفسه، شرعه يشرع له تعدد الزوجات، ومع تراكم
الزمن يصبح المسلم ديموغرافيا متفوق عدديا، فيحكم بعدده. وكما يقال
المسلم ينجب الاطفال والمسيحي يربيهم. ولزمنه نطرد المسيحي اونهجره
او ناسلمه. هذا هو خبث المشاركة والمصلحة في طي ونسيان الماساة
|
|
|
|
|
| |
|
| |
| |
|
(Text in Arabic, 9 Htm
files) - 7.25 MB zip file
download |
La
grande famine dans le mont Liban, 1915-1918,
projet d'extermination ottomane.
The Turkish Ottoman occupant
kills 200,000 people or a third of the
Christian population of Mount
Lebanon, 1915-1918 |
|
|
|
|
|
| |
| |
|
1- The engineering
design of the Basilica project in the name
of the Virgin Mary "mother of humanity". |
| |
| |
| 1. |
Design of the
Basilica, Ground Floor or The Church Floor |
التصميم
الهندسي للبازليك، الطابق الارضي او طابق الكنيسة |
|
| Download the architect's plan
>>>>> |
[
JPEG
image
(jpg.), 5701 x 8458 pixels, 3.47 MB ],
download |
|
|
|
|
-
The Basilica has the form of a Cross. With a Dome, the Diameter of the Base of the Dome is 43.27 m and the Height of Dome is 65.55 m.
Below this Dome is the altar, the surface of the altar is 240 m2.
-
The Basilica of the interior:
Length: Vertically 155 075 m, and Horizontally 100,95 m, Width: 24,80 m, Height: 15,20 m,
Area: 5734.38 m2, Size of Absorption: about 8316 People Sitting.
-
The Basilica has 4 Entrance
Fa�ade, 3 Secondary and one
Main.
- The wall of
the basilica is designed to be
built with rock cubes -
(95cmx95cmx60cm) ...
in More on Each Cube will be
Engraved Name and Country and
Date of Birth of the Donor of
this Cube
|
|
|
| 2. |
Design of
a Cube of Rocks - 95cmx95cmx60cm |
تصميم لمكعب صخري (95x95x60cm)،
محفور عليه معلومات عن المتبرع |
|
| Download the architect's plan
>>>>> |
[ JPEG
image (jpg.),
1606 x 913 pixels, 127 KB,
download |
|
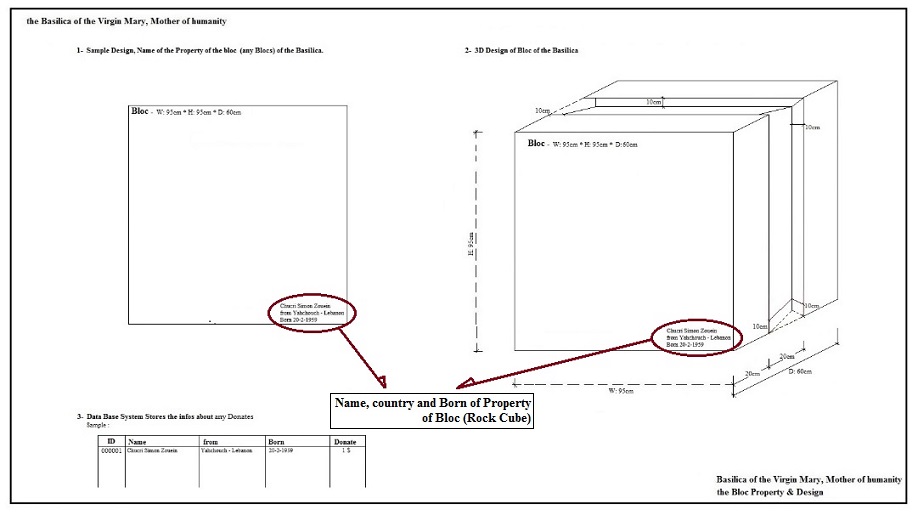 |
|
the
Project Extention, will be a Database Stores the Name and Country and the Date of Birth of each donor. The Donor will be a Partner of the Basilica.
As The Wall of the Basilica is designed to be Constructed with Rock Cubes - (95cmx95cmx60cm) ... For this, On Each Cube will be Engraved the Name and Country and Date of Birth of the Donor of that Cube.
the cubes connect/link
with the concrete by a hole/channel (10 cm x 20 cm) engraved
in the cube |
|
| |
| 3. |
Design of
one Unit of Benchs, 480x280 cm |
تصميم لوحدة من المقاعد، 480x280
سنتم |
|
| Download the architect's plan
>>>>> |
[
JPEG image (jpg.), 814 x 801 pixels, 107 KB
]
download |
|
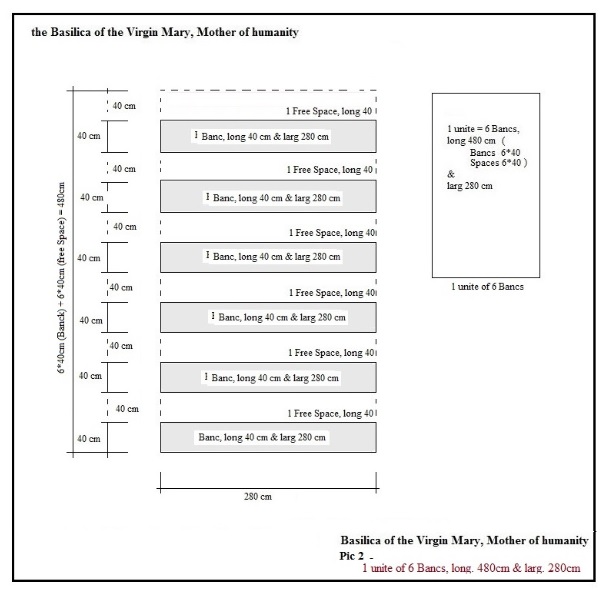 |
|
Each
bench unit is designed from 6 benches, measuring one unit: [280
cm x (40 * 12) = 480 cm].
Measurements of a Bench (280 cm x 40 cm), the space between a Bench
and an Other is 40 cm |
| |
| 4. |
Design of the
Principale Facade |
تصميم
لواجهة البازليك الاساسية |
|
| Download the architect's plan
>>>>> |
[
JPEG image (jpg.), 1554 x 3354 pixels,
755 KB],
download |
|
|
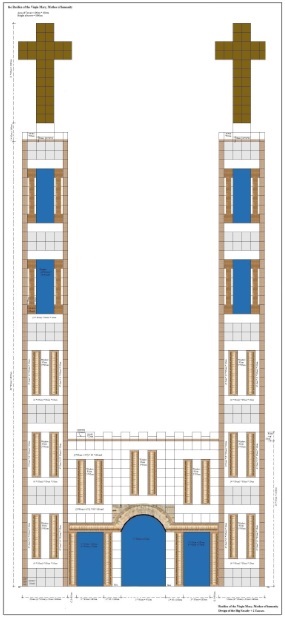 |
|
|
The
Basilica has Main Facade (Entrance), the Height of the Main Facade
reaches 58.90 m. |
|
|
| 5. |
Design of the
Normal Facade |
تصميم لواجهة
البازليك
الثانوية |
|
| Download the architect's plan
>>>>> |
[
JPEG image (jpg.), 1520 x 1091 pixels,
365 KB],
download |
|
|
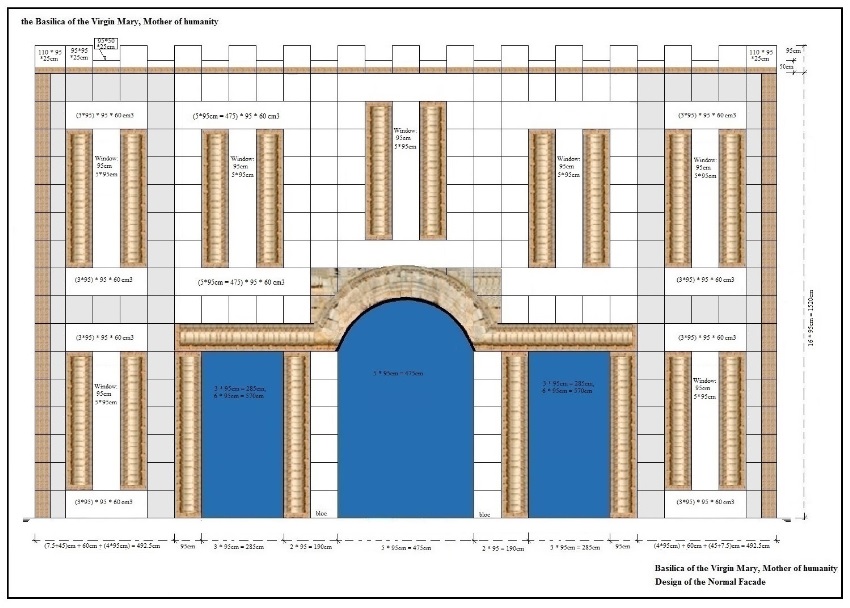 |
|
|
The Basilica has 3 Normal Facades (Entrances), the Height of the
Normal Facade is 15,20 m |
|
|
| 6. |
Design of
Part of Wall with Windows |
تصميم
شكلي لجزاء من
جدار البازليك
حيث
هناك نوافذ |
|
| Download the
architect's plan >>>>> |
[
JPEG image (jpg.), 1508 x 1142 pixels,
338 KB,
download |
|
|
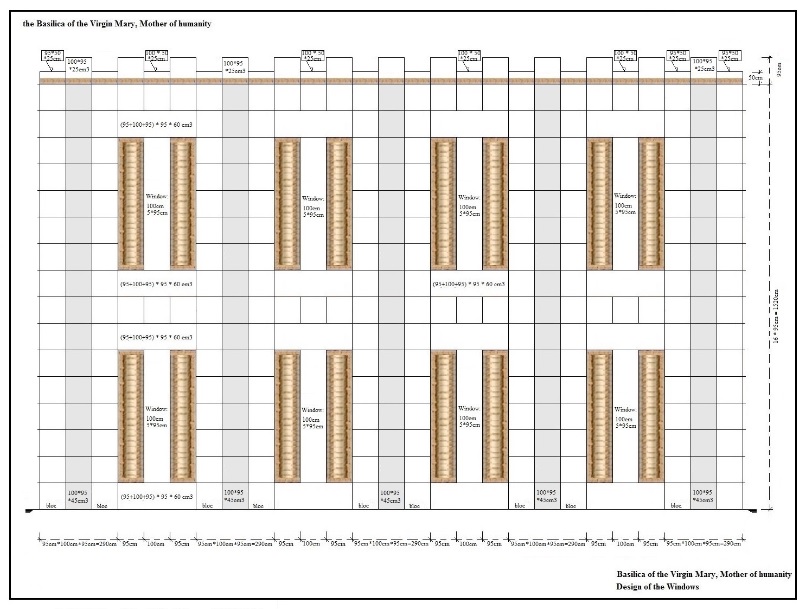 |
|
|
The design of a part of the wall of the basilica, where there are only windows, the thickness of the wall of the Basilica of 60 cm and the height of
15,20 m |
|
|
| 7. |
Design of
Part of Wall with Windows & Door |
تصميم شكلي
لجزاء من جدر البازليك
حيث
هناك نوافذ وباب |
|
| Download the architect's plan
>>>>> |
[
JPEG image (jpg.), 1545 x 1083 pixels,
359 KB,
download |
|
|
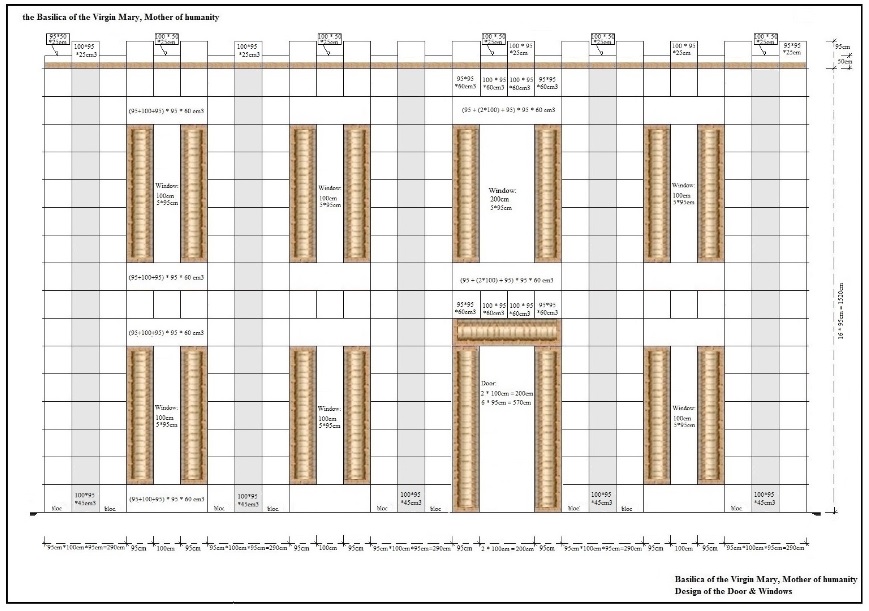 |
|
|
The
design of a part of the wall of the basilica, where there are
windows and a door, the thickness of the wall of the Basilica is
60 cm and the height is 15,20 m |
|
|
| 8. |
Design of
Part of Wall, Links Between Blocs & Windows & ... |
تصميم لترابط المكعبات الصخرية في ما بينها، في
جدار البازليك |
|
| Download the architect's plan
>>>>> |
[
JPEG image (jpg.), 2537 x 1981 pixels, 673
KB,
download |
|
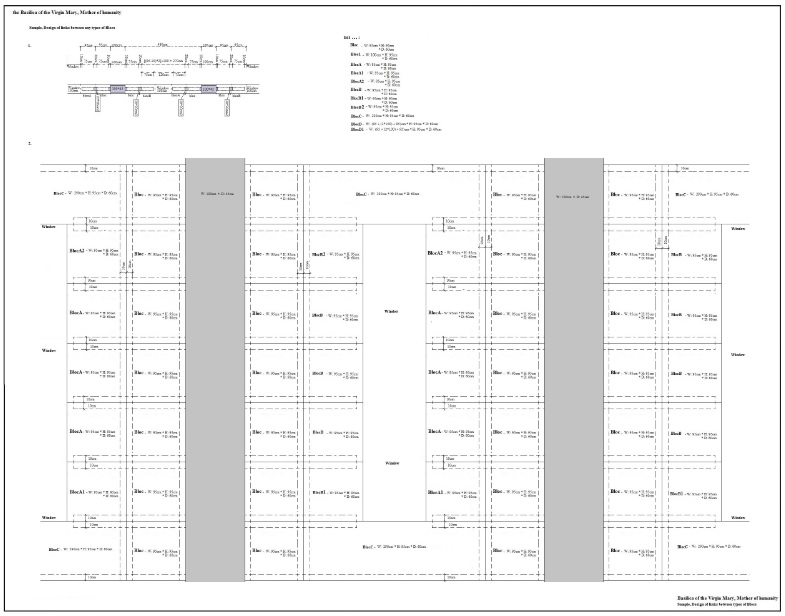 |
|
the Design of a part of the wall of the basilica, where the Link
between the Cubes and the windows and ...,
the thickness of wall is 60 cm and the height of the Wall is
15.20 m |
|
|
| 9. |
Design of the
Coupole of the Basilica |
تصميم للقبة (كوبول - Coupole)
في وسط البازليك فوق المذبح |
|
|
Download the architect's plan
>>>>> |
[
JPEG image (jpg.), 2564 x 3799), 1.23 MB,
download |
|
.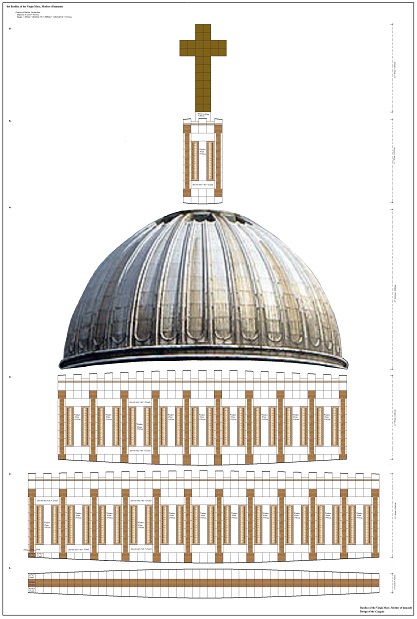 |
|
the Dome is in the center of the Basilica, this Dome is composed of 6 parts.
Below this Dome is the Altar.
the Diameter of the Base of the Dome is 43.27 m and the Height of
the Dome is 65.55 m. . |
|
|
| 10. |
Design of the
Base of the Coupole |
تصميم هندسي لقاعدة
القبة (كوبول - Coupole). |
|
| Download the architect's plan
>>>>> |
[
JPEG image (jpg.), 3442 x 3257), 1.18 MB,
download |
|
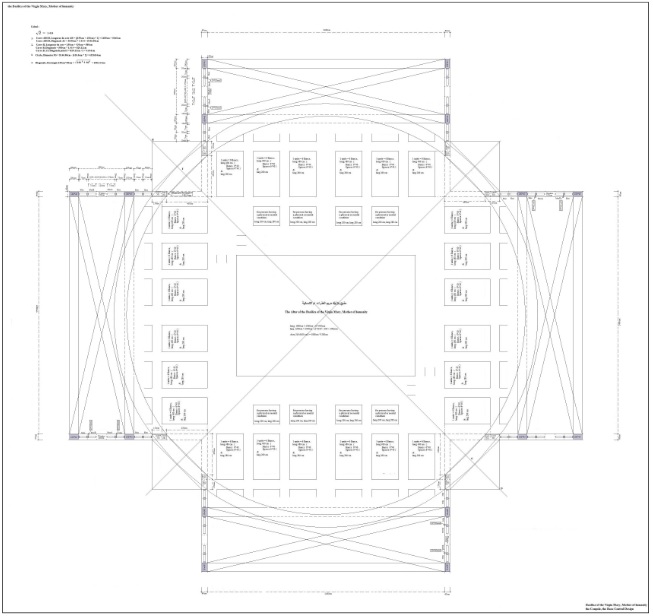 |
|
|
the Engineering Design of the Base of the
Dome. the Radius of this Base is 21.634 m. 4 Balanced Points are
the Substrates of the Base of the Dome. |
|
|
| 11. |
Design of
Part of
Celing (Plafon) of Basilica |
تصميم هيكلي
لمقطع من سقف البازليك |
|
| Download the
architect's plan >>>>> |
[
JPEG image (jpg.), 1732 x 680), 154 KB,
download |
|
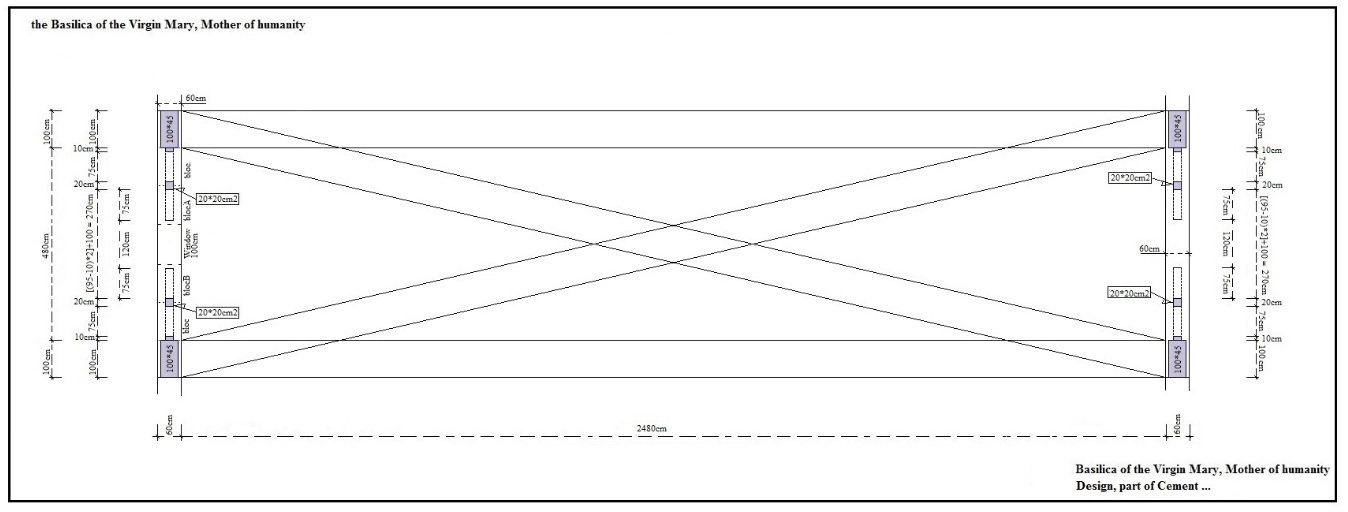 |
|
|
Design of the Structure of a Part
of the Roof of the Basilica |
|
|
| 12. |
Design of the Under Floor #1
of the Basilica |
تصميم للطابق تحت البازليك |
|
| 72 rooms and 6 Salons in
this Floor |
Download the architect's plan >>>>> |
[
JPEG image (jpg.), 5802 x 8275), 2.42 MB,
download |
|
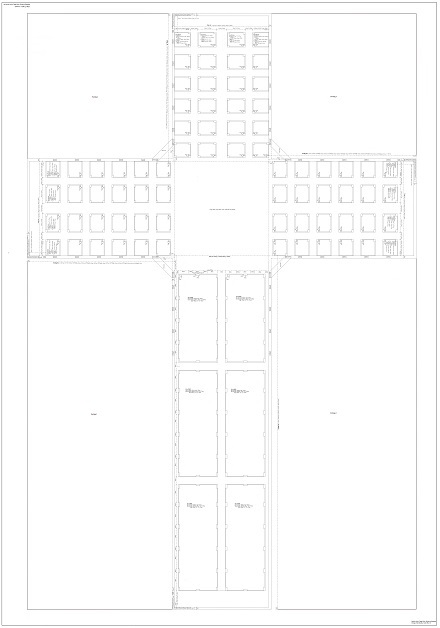 |
|
The Under Floor #1 is
Attached to the Basilica, and the Area of Floor is equivalent to
that of the Basilica.
This Under Flooris divided into four: Secrastia, Library of Archives and
Station of Television, Dispensary ..., and 6 Salons.
By Numbers: 72 Rooms (Offices) Where the Area of a Room is 15.7 m2
and 6 Salons Where the Surface of each Salon is 202.2 m2 |
|
|
| 13. |
Design of
Part of
Celing (Plafon) of Under Floor #1 of Basilica |
تصميم لمقطع من سقف الطابق تحت
البازليك |
|
| Download the architect's plan
>>>>> |
[
JPEG image (jpg.), 3377 x 3435
, 1.18 MB ,
download |
|
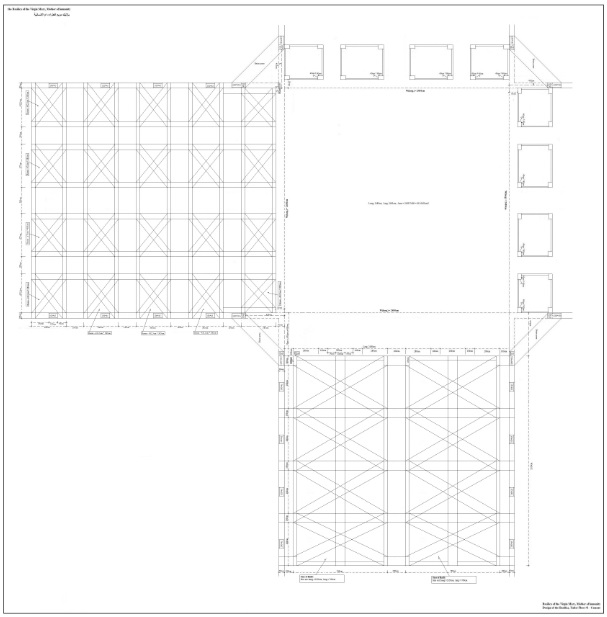 |
|
|
Design
of the Structure of a Part of the Roof of
the Underground Floor
of the Basilica |
|
| |
| |
| www.puresoftwarecode.com
: |
CHRISTIANITY Institute |
HUMANITIES Institute |
ART Institute & Others |
| SOFTWARE Institute
- "All Courses Free" |
|
History of the MARONITES in
Arabic |
Basilica Architecture, in the Shape of a
Cross |
|
Python, Teach yourSelf Programs in 6
pages |
Holy BIBLE in 22 Languages and Studies
... |
Le HANDICAP c'est quoi ? (in
French) |
|
| VISUAL STUDIO 2019, C# Programs, in
English |
220 Holy Christian ICONS |
Drugs and Treatment in English, french,
Arabic |
Old Traditional Lebanese
houses |
| VISUAL STUDIO 2010 in English |
Catholic Syrian MARONITE Church |
Classification of Wastes from the Source in
Arabic |
5 DRAWING Courses & 3
Galleries |
| VISUAL STUDIO .NET, Windows & ASP in
En |
HOLY MASS of Maronite Church - Audio in
Arabic |
Christianity in the Arabian Peninsula in
Arabic |
Meteora, Christianity Monasteries - En,
Ar, Fr |
| VISUAL STUDIO 6.0 in English |
VIRGIN MARY, Mother of JESUS CHRIST
GOD |
Summary of the Lebanese history in
Arabic |
Monasteries of Mount Athos &
Pilgrimage |
| Microsoft ACCESS in
English |
SAINTS of the Church |
LEBANON EVENTS 1840 & 1860, in
Arabic |
Carved Rock Churches, Lalibela -
Ethiopia |
| PHP & MySQL in English |
Saint SHARBEL - Sharbelogy in 10 languages,
Books |
Great
FAMINE in LEBANON 1916, in
Arabic |
4 Different
STUDIES |
| SOFTWARE GAMES in English |
Catholic RADIO in Arabic, Sawt el
Rab |
Great FAMINE and Germny Role 1916, in
Arabic |
SOLAR Energy & Gas
Studies |
| WEB DESIGN in English |
Saint SHARBEL Family -
Evangelization |
Armenian Genocide 1915 in
Arabic |
Personal Protective
Equipment |
| JAVA SCRIPT in English |
Читать - БИБЛИЯ и
Шарбэль cвятой, in Russe |
Sayfo or Assyrian Genocide 1915 in
Arabic |
WELCOME to LEBANON |
| FLASH - ANIMATION in English |
Apparitions of Virgin Mary -
Ar |
Christianity in Turkey in
Arabic |
YAHCHOUCH, my Lebanese
Village |
| PLAY, 5 GAMES |
|
Prononce English and French and Arabic
Letters |
ZOUEIN, my Family - History &
Trees |
| HERMEZ Steel, Steel Decor
Artwork |
Holy
BIBLE, for the Maronite
Liturgical Year |
Andree Zouein
Foundation |
|
| SAADEH BEJJANE Architecture |
Holy BIBLE,
according to Maronite
Calendar,
(2023) |
GIGI L'AMOROSO Fashion and Jewellery |
my PRODUCTS, and Statistiques
... |
| CARLOS SLIM HELU Site. new
design |
Holy BIBLE, Online Translation in 133
Languages |
Josette Zoue�n. Psychanalyste Psychologue |
REPORT, Cyber Attack Attacks this
Site | |
|
|
|
|